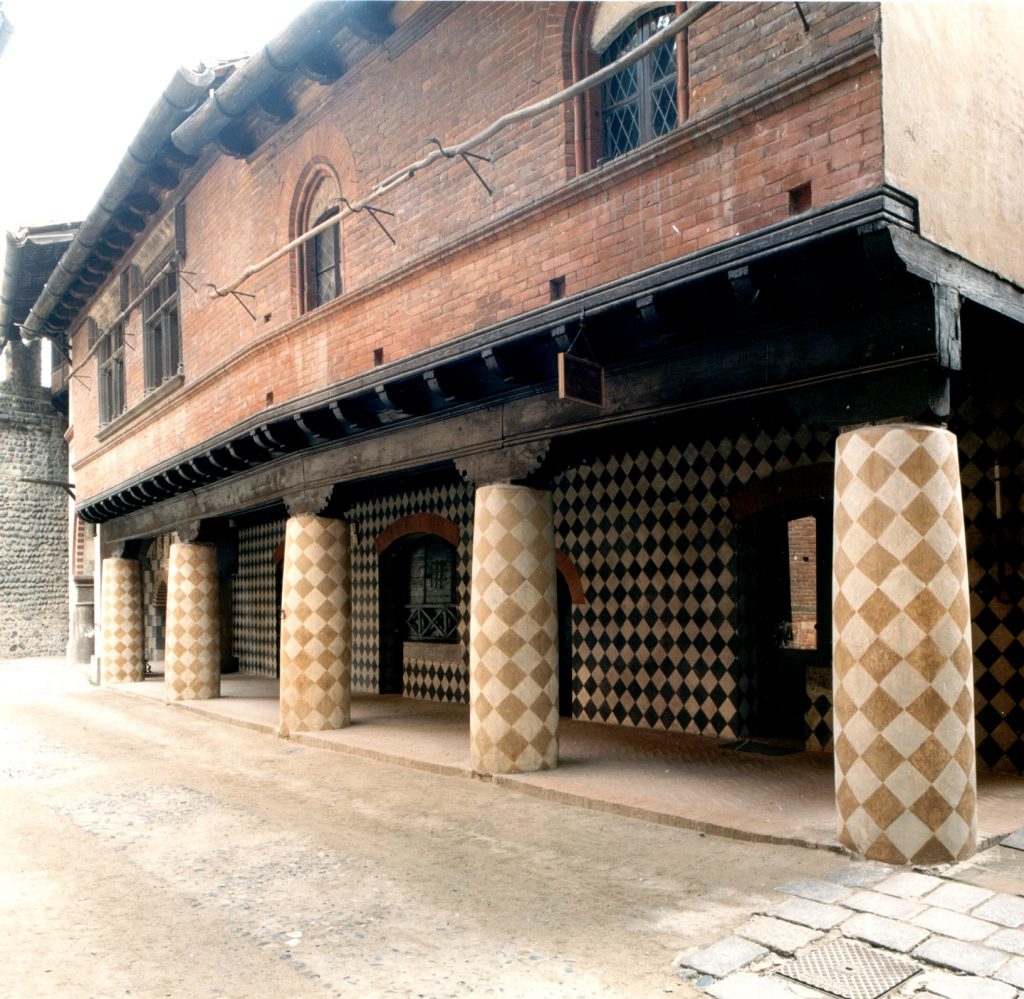
The source of inspiration for the building is still preserved on the main street of Bussoleno. In this case too, as in the namesake house opposite, a combination of a wooden portico structure on columns and brickwork can be seen.
This complex consists of a sequence of two dwelling units: the one on the right is characterised by small, traditional pointed-arch windows, the one on the left by refined cross-shaped windows in a style already popular in the Renaissance period. On the ground floor, three openings were used as workshops, the fourth provided access to the upper floor.
A diamond pattern distinguishes the pictorial decoration of the columns and the portico.
In 1884, a greengrocer’s shop was located here. This later became a blacksmith’s, and then a coppersmith’s workshop. At the International Exhibition of 1911, for the Mostra retrospettiva dell’arte tipografica (Retrospective Exhibition on the Art of Typography), it was decided to set up a 15th-century paper mill on the ground floor, which is still preserved today with all the tools used to make paper, and an exhibition of incunabula on the first floor. In the 1930s, the Federazione Fascista Autonoma degli Artigiani d’Italia (Fascist Autonomous Federation of Craftsmen of Italy) used the first floor as a woodworking shop and carpenter’s home; in 1951, a glass workshop was established here which continued to operate until 2000. In the 1960s, this was joined by an armourer’s shop and dwelling quarters. Since 2004, the upper floor has been used as office space.
