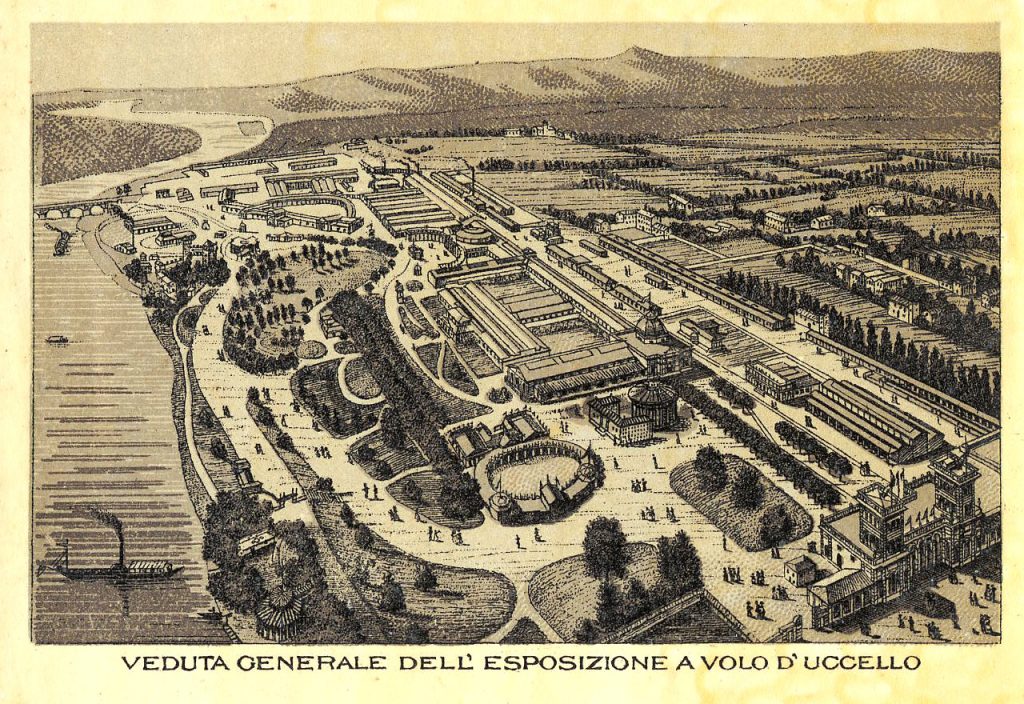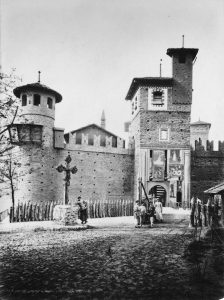![]() Watch the video on the origins of the Borgo Medievale (in italian)
Watch the video on the origins of the Borgo Medievale (in italian)

Bird’s-eye view of the 1884 Italian General Exhibition from C. Manfredi, Ricordo dell’Esposizione generale italiana, Torino 1884
In the 19th century, the great European and American Expositions were an opportunity to reconstruct places which no longer existed, or which had never existed, for educational, commercial and entertainment purposes: Turin’s Borgo Medievale represents an almost unique surviving example of such reconstruction.
Set up in 1884 as the Ancient Art Section of the Italian General Exhibition, it reproduces a 15th-century feudal village in a natural location on the banks of the River Po; the atmosphere among its houses is simple; everything is designed to appear absolutely “real”.
The decorations and furnishings have been faithfully reproduced from 15th-century Piedmont and Valle d’Aosta originals. Great care and skill were taken in the choice of construction details, and all the solutions were put in place to receive visitors and enable them to experience a different world from the surrounding environment, which in 1884 was made up of the complex of buildings constructed for the General Exhibition, later the Parco del Valentino.
The only road in the village zigzags to appear longer and offer new views to the visitor; the gurgling of the fountain near the drawbridge marks an acoustic break for those entering the Village; the shops give the illusion of a living village. Many discussions took place within the Commission in charge of its realisation, about whether or not to include characters in costume or mannequins inside the Rocca.
The Commission in charge of the study and design of the castle directed this sophisticated project. Historians, technicians, connoisseurs and artists were called upon to collaborate, including the Portuguese architect, Alfredo D’Andrade.
The aim of creating a picturesque and illusive place was not, however, the only goal of the Borgo’s creators, quite the contrary. The aims of the ambitious setting and reconstruction operation were first and foremost didactic and educational, and aimed at protecting the historical and artistic heritage of Piedmont and the Valle d’Aosta. In particular – as stated in the 1884 Catalogue – the aim was to show what a “style” is (specifically the Subalpine Gothic style) and how it affects all aspects of the material life of an era. Another fundamental aspect for the creators of the Borgo was the safeguarding of the quality of traditional craftsmanship: the focus was on the architectural and decorative heritage of the foothills, which at the time was already under threat from the rapid changes brought about by industrial production.
Today, along the street that runs through the village, are a number of workshops, heirs to the craft activities introduced into the Borgo in 1884. Entrusted to firms of national standing, they were examples of high tradition in the working of materials, aimed at enhancing the value of traditional quality craftsmanship in the face of increasing mass production. The Borgo streets were realistically animated by the potter’s, weaver’s, apothecary’s, carpenter’s, blacksmith’s and coppersmith’s workshops, that in which artistic objects were reproduced, the Osteria all’usanza antica (a tavern with medieval food) and the Osteria all’usanza moderna (a tavern with modern food).

Torino, Galleria d’Arte Moderna, Fondo Ecclesia
Preparation and birth
The Committee of the Turin Exhibition suggested setting up an artistic-architectural pavilion; for this purpose, the Ancient Art section was created, an interdisciplinary commission made up of men of letters, historians, artists, architects, archivists, experts in art objects, who began to meet in January 1882, under the presidency of F. Scarampi di Villanova, to draw up a project for the pavilion.
Work speeded up and reached a turning point in May 1882, when Alfredo D’Andrade, a wealthy Portuguese scholar of Italian architecture, particularly medieval architecture, joined the Commission. The idea of a pavilion based on the architectural styles of different periods and regions of Italy was definitively abandoned, in favour of a project based on a single century (the 15th century) and a single cultural area (Valle d’Aosta and Piedmont). Thus began the preliminary research for the creation of the Borgo Medievale, consisting of a village and a fortified castle.
A product of invention as a whole, every architectural, decorative and furnishing element of the Borgo is reproduced with philological precision from original models dating back to the 15th century, which could be found at the time in Piedmont and the Valle d’Aosta, all of which were discovered and studied personally by the members of the Commission.
The enormous task of finding and reproducing the models proceeded at a fast pace: on 12 December 1882, the first stone of the Rocca (the castle) was laid. On 6 June 1883, the first stone of the village was laid. On 27 April 1884, the Borgo was inaugurated in the presence of the sovereigns of Italy, Umberto and Margherita of Savoy. The inside of the Rocca, then as now, was open to visitors and its fully-furnished rooms reproduced a 15th-century noble residence; the houses in the Borgo were little more than theatre wings, except for Casa di Avigliana, where the ticket office and offices were located, and Casa di Borgofranco, which contained the tavern with the adjacent San Giorgio restaurant.
The Borgo was tremendously successful and this resulted in its escaping destruction when the Exhibition closed. For many years now it has been part of the City’s Civic Museums: even today this charming complex of buildings reflected in the River Po is one of the most beloved and visited places in Turin.
