Map of ground floor
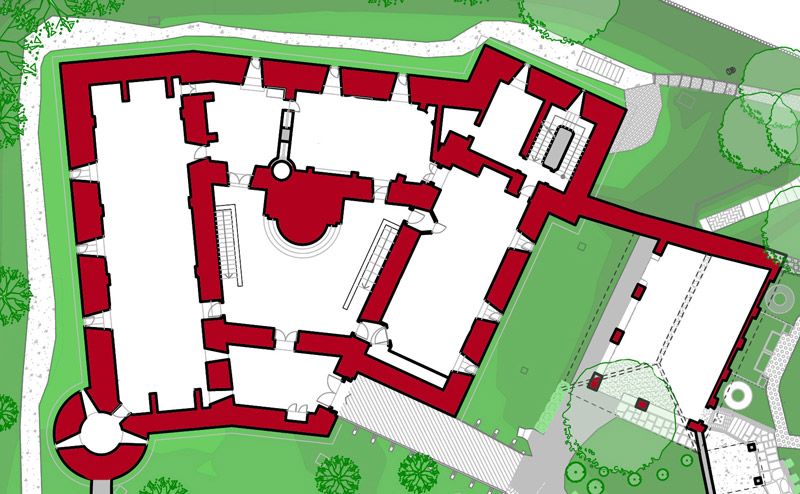
Atrio (Entrance hall)
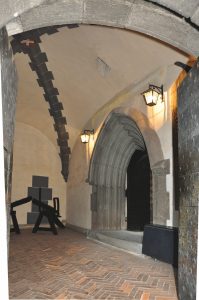
E' una stanza spoglia con feritoie sul fondo; è difesa da un pesante portone rivestito di ferro e da una grata a saracinesca copiata da un raro originale del castello di Verzuolo.
This is a bare room with slits at the back; it is defended by a heavy iron-clad door and a portcullis grille, the replica of a rare original in castello di Verzuolo.
Cortile (Courtyard)
The inner courtyard, the fulcrum onto which all the rooms open, reproduces that of castello di Fénis in Valle d'Aosta. It has a trapezoidal plan with frescoed walls and galleries accessed by a steep semi-circular staircase.
Camerone degli uomini d'arme
The large room where the castle guards were accommodated was copied from the castello di Verrès. It's sparsely furnished; the rack of arms and armour is inspired by a decoration in the castello di Issogne, Valle d’Aosta.
Cucina (Kitchen)
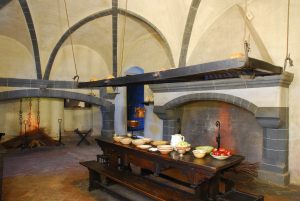
It's divided into two parts: the kitchen for servants and soldiers is also a larder. The kitchen for preparing food for the lords of the manor is dominated by huge fireplaces and furnished with a large quantity of crockery, utensils and cauldrons.
Sala da pranzo (Dining room)
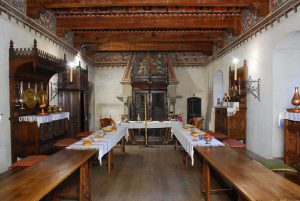
This is the most sumptuous room in the castle - from the ceiling with painted tiles, a replica of one in castello di Strambino, to the carved cupboards full of fine pottery, and the fake tapestry depicting miniatures from a 14th-century manuscript.
Tettoia delle armi (Canopy)
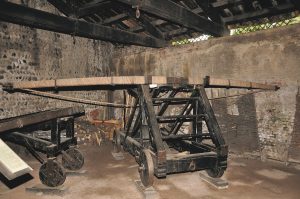
Outside the Rocca (fortress), towards the garden, the canopy copied from the market at Verzuolo, in the Cuneo area, protects two war machines: a catapult and a ballista.
