Map of the buildings making up the Borgo
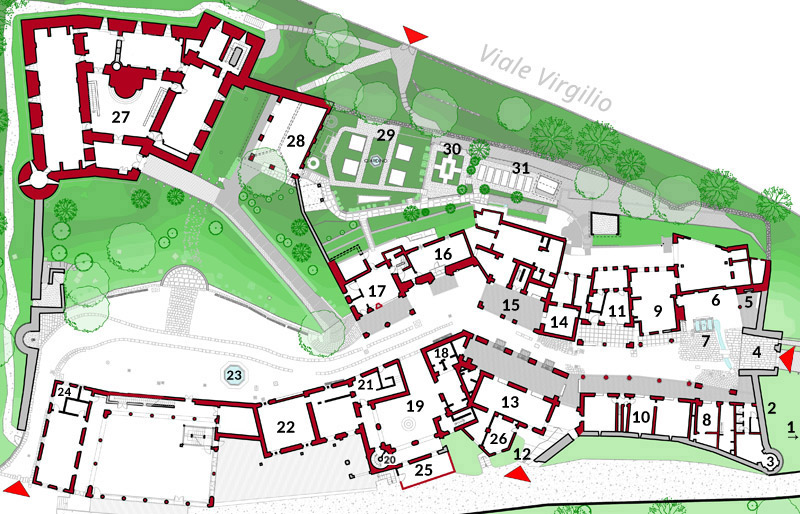
Casa di Avigliana
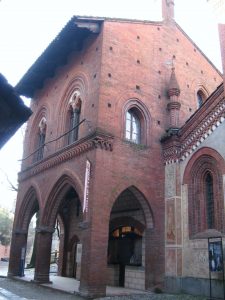
It takes its name from the Casa della Porta Ferrata in Avigliana, one of the main medieval centres in Piedmont, which still preserves important examples of 14th and 15th-century architecture.
Casa di Borgofranco
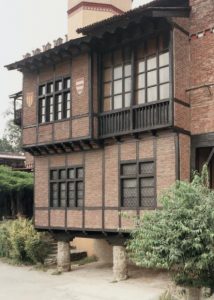
The main façade facing the River Po, made of wood-framed brick, is based on original houses in Borgofranco and Borgomasino, in the Canavese area.
Prima Casa di Bussoleno
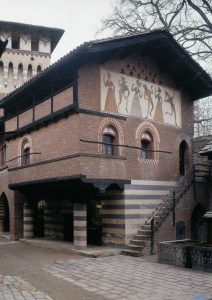
The house is inspired by a residence of the noble Aschieri family in Bussoleno, owner of large estates in the Susa Valley.
Casa di Chieri
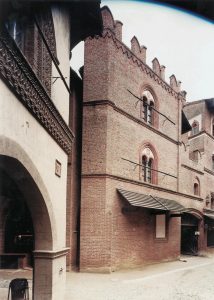
The model for this austere building crowned with battlements is the imposing residence of the Villa family near Chieri.
Chiesa (Church)
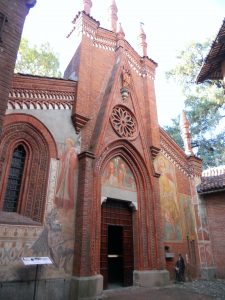
The building with its rich pictorial and terracotta decorations is a combination of various models based on a number of different medieval buildings in Piedmont.
Cortile e Torre di Avigliana
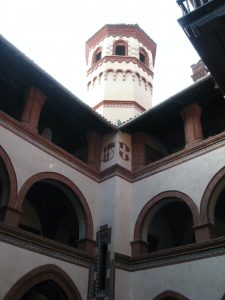
The courtyard, with angular tower, bordered by buildings featuring porticoes and loggias, takes its name from the clock tower in the Borgo Nuovo of Avigliana.
Casa di Frossasco
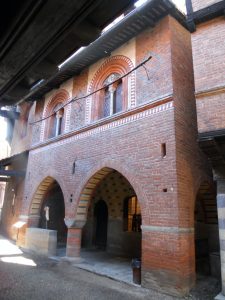
Inspired by a historic building still preserved in Frossasco, in the Pinerolo area, the house is characterised by a large portico on the ground floor where commercial and craft activities are located.
Casa di Malgrà
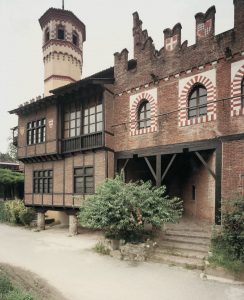
Facing the River Po, this house features a high wooden platform and takes its name from the Malgrà Castle near Rivarolo Canavese, used as a model for the decoration of the windows.
Casa di Mondovì
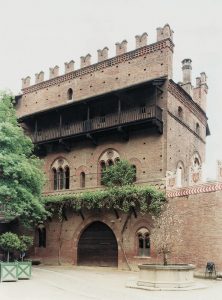
Based on an imposing 14th-century mansion in Mondovì, the residence of the Bressani family, but reduced by one floor for static reasons and to make it equal in height with the neighbouring houses.
Casa di Ozegna
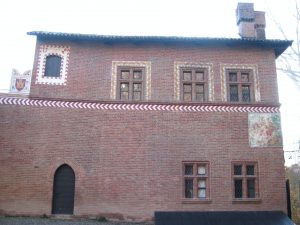
It is located before the access point to the River Po and is characterised by a Renaissance spirit. The main view is towards the river, where a courtyard shaded by trees was once located.
Albergo dei Pellegrini (Pilgrims' hotel)
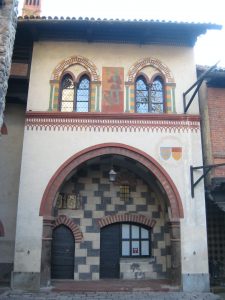
This is the typical care facility found in the towns of medieval Europe. These buildings, usually located at the entrance to the town, welcomed travellers, the sick and beggars.
Casa di Pinerolo
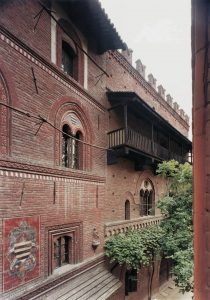
It's built on the model of House of the Senate in Pinerolo, in 1451 the seat of the court established by Lodovico d'Acaja and from 1713 the seat of the Senate of Pinerolo.
Torre di Alba
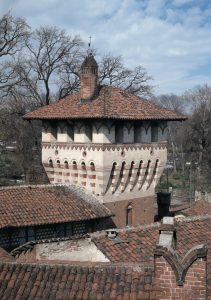
The tower-house is a residential and defensive structure rising above the other buildings. One of the towers of Alba, a town in the Langhe, was used as a model for its construction.
Torre-porta di Oglianico
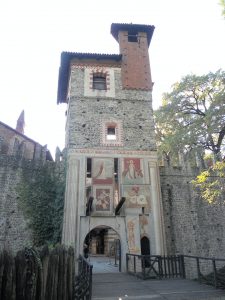
This is the entrance to the Borgo Medievale, made of brick and stone, copied from that of the Ricetto of Oglianico, in the lower Canavese district. It has two entrances: a larger one for carts and horses, and a smaller one on the right, called a postern, for pedestrians.
Casa di Alba
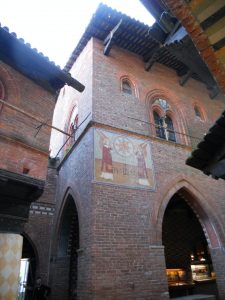
The main model of this house dates back to a 14th-century building on the main street of Alba, an important centre of the Langhe. Intended to accommodate craft and commercial activities, it has a spacious portico with a richly painted ceiling which reproduces that of a house in Chieri belonging to the Villa family of merchants and bankers.
Casa di Cuorgnè
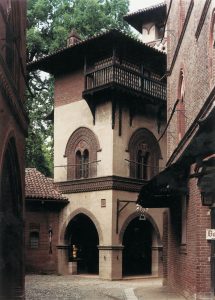
One of the most spectacular buildings on the main street is inspired by the House of Cuorgnè known as the House of King Arduin, an example of the homes of wealthy families in 15th-century Piedmont.
Seconda Casa di Bussoleno
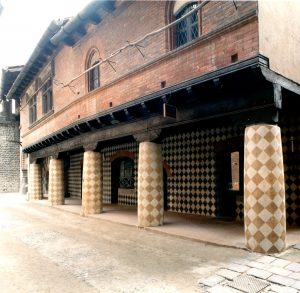
The building, made up of two units of different heights and supported by five painted pillars, was copied from a house that still exists in the old-town centre of Bussoleno, in the Susa Valley.
